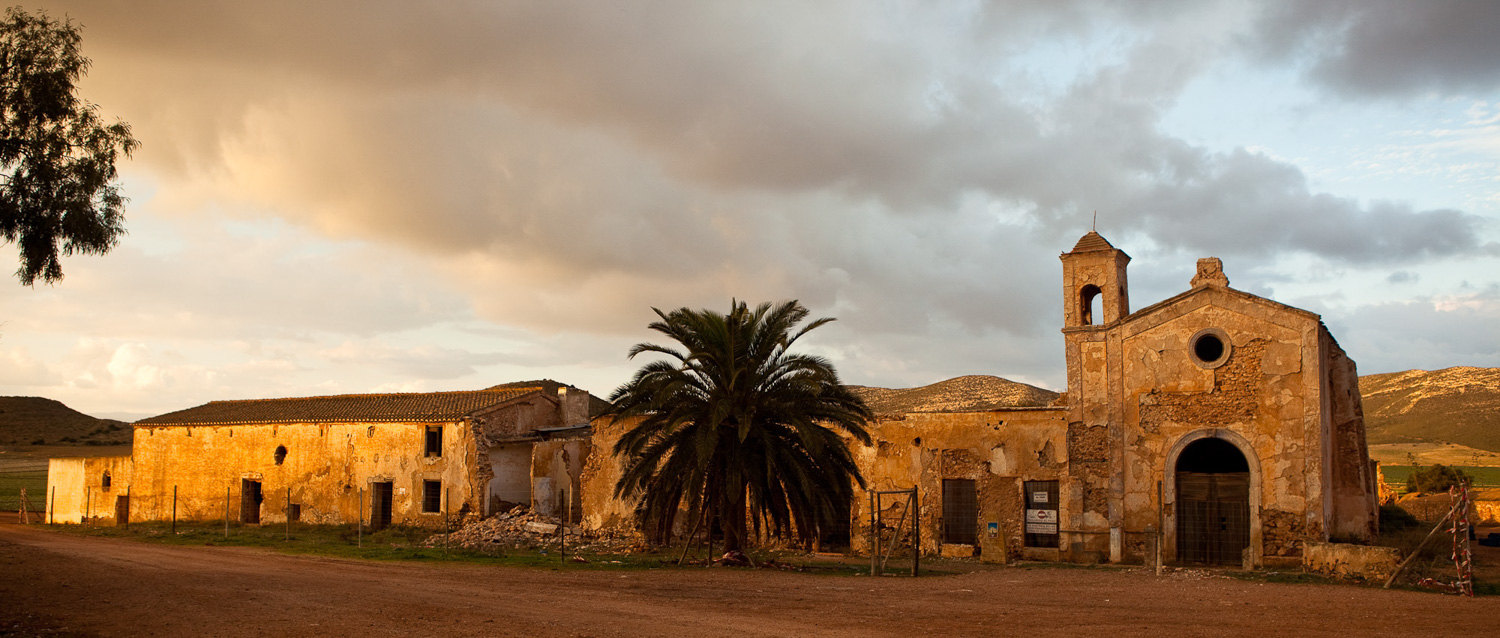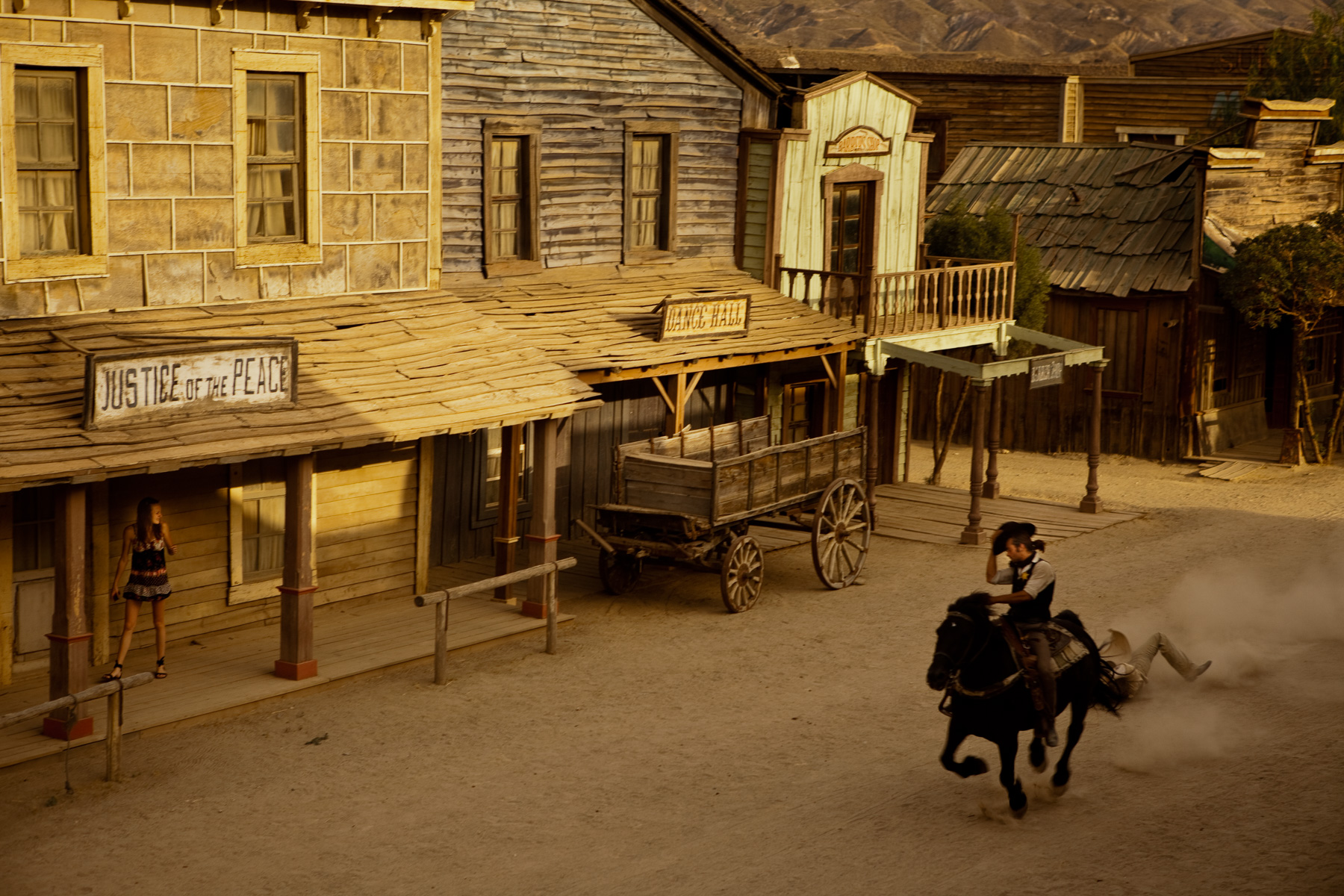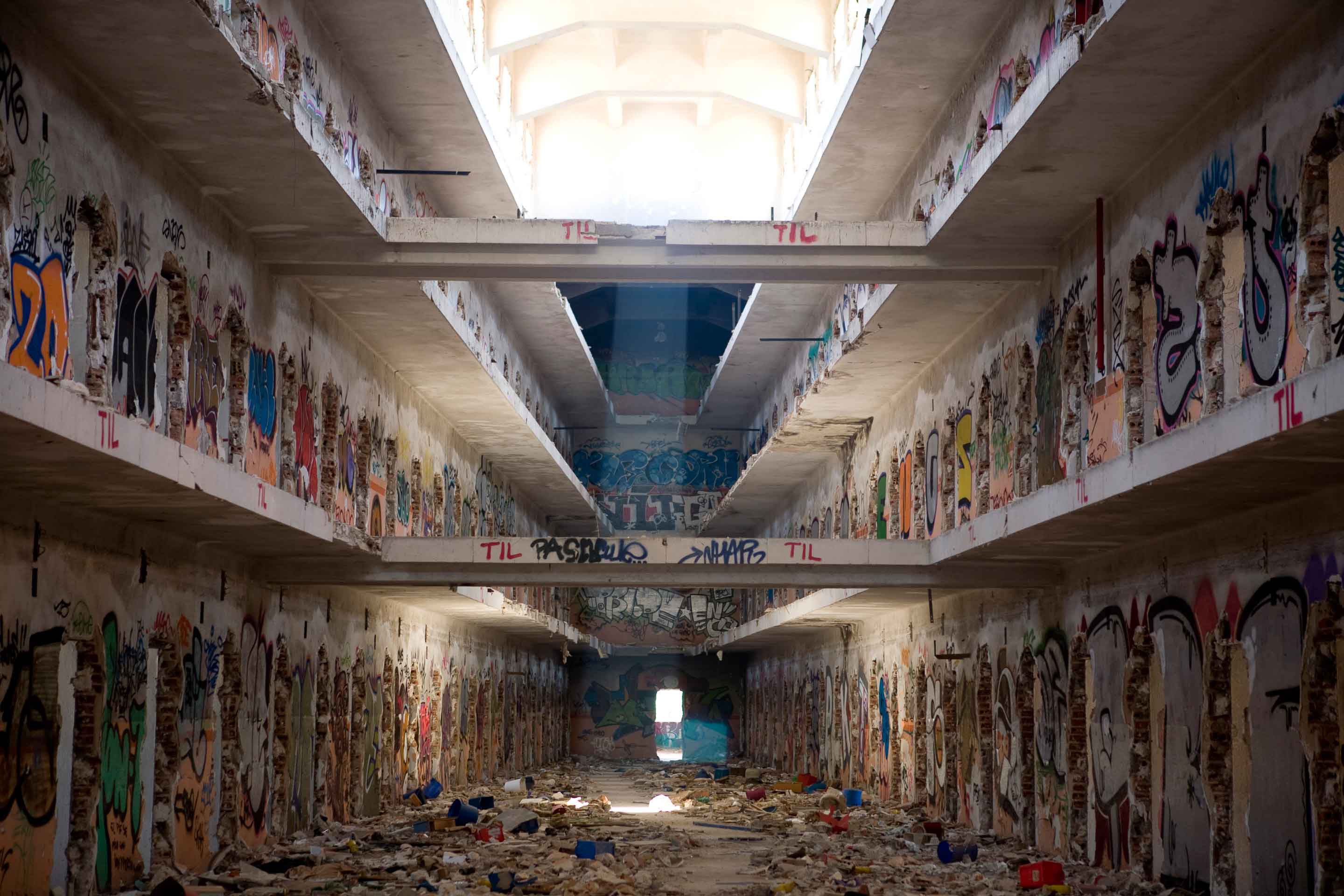Cárcel de Carabanchel

The Carabanchel prison in Madrid is one of the most infamous architectural landmarks from Spain’s decades of dictatorship. General Francisco Franco ordered construction of the prison in the 1940s to house the regime’s many political prisoners. The complex is designed on the panopticon model, with the cell blocks extending outwards from a round central tower. This arrangement, first proposed by 17th century philosopher Jeremy Bentham, allowed guards to easily observe all areas of the prison and was intended to amplify the prisoners’ sensations of powerlessness.
Carabanchel was finally closed in 1998 and its few remaining inhabitants moved to other prisons. Since then, the building has been heavily looted—all the metal gates and fixtures have been removed—and it has been visited by graffiti artists, drug addicts, gypsies and curious observers.
The Spanish government now wants to make the site available to private developers with plans for condominiums and a hospital. However, an informal group of architects, social workers, neighbors, and former prisoners have demanded that part of the prison be preserved as a memorial to those who suffered under the dictatorship. Members of the Platform for a Center for Peace and Memory have held a series of demonstrations and camped out near the site.
Just a few weeks ago the fate of the structure appeared uncertain. A national judge had ordered a study of the prison for possible evidence relevant to ongoing investigations into crimes committed under Franco’s regime. And the Congress was debating legislation on the prison’s future. However, the Madrid city government effectively put an end to the debate by authorizing the start of demolition. Seventy people were removed from the complex, mostly Romanian gypsies who had been living on the site. Construction crews began work at 1:00 am on Wednesday October 22. By the following Saturday half of the 32-meter wide central cupula, the most architecturally significant element, had collapsed.
Carabanchel had drawn a following in recent months among amateur photographers and urban explorers, intensified by its pending destruction. Members of a Flickr group dedicated to the prison have been documenting the site and continue to track the demolition process in photographs.
I visited the prison in Early October, about three weeks before the demolition began. The photographs here show two hallways leading out from the panopticon. The halls of the cell blocks are said to be tapered inward slightly at their far ends, which allows the guards to see the entire length of the hallway and also accentuates the length of the structure, adding to the inmates’ feelings of powerlessness. I aimed to convey that sensation of exaggerated perspective in these photographs. These images also document the impact of the many visitors who have passed through the building over time. Unfortunately, the structure is now preserved only in photographs.



This type of architecture was designed to intimidate… gargoyles were not neccessary in the Carabanchel. The memory of that hellhole still disturbs me.
I was held in galeria cinco (wing 5) and I hope it is kept as a memorial to inhuman behaviour, much like Alcatraz and Belsen.
I left the Carabanchel in October 1998 when they cosed the gates of Satan’s arena.
Best wishes,
Christopher Chance.
This type of architecture was designed to intimidate… gargoyles were not neccessary in the Carabanchel. The memory of that hellhole still disturbs me.
I was held in galeria cinco (wing 5) and I hope it is kept as a memorial to inhuman behaviour, much like Alcatraz and Belsen.
I left the Carabanchel in October 1998 when they closed the gates of Satan’s arena.
Best wishes,
Christopher Chance.